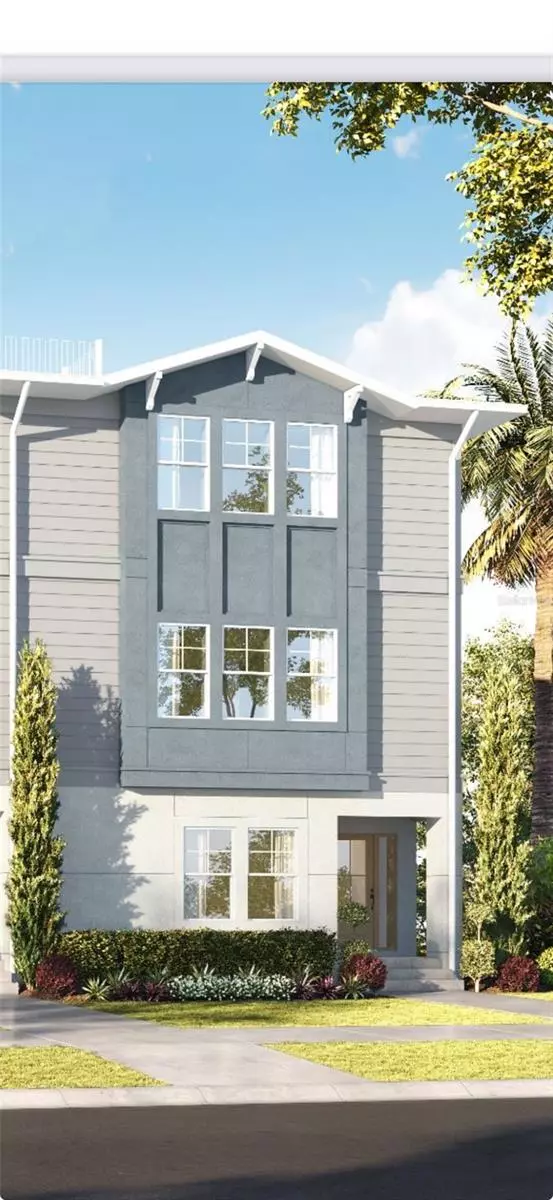
1206 W LEMON ST #4 Tampa, FL 33606
4 Beds
4 Baths
2,412 SqFt
UPDATED:
Key Details
Property Type Townhouse
Sub Type Townhouse
Listing Status Active
Purchase Type For Rent
Square Footage 2,412 sqft
Subdivision Collins Add Ext Blk
MLS Listing ID TB8425025
Bedrooms 4
Full Baths 3
Half Baths 1
HOA Y/N No
Year Built 2025
Lot Size 6,534 Sqft
Acres 0.15
Property Sub-Type Townhouse
Source Stellar MLS
Property Description
If you decide to apply for one of our properties:
Screening includes credit/background check, income verification of 2.5 to 3 times the monthly rent and rental history verification. We encourage applicants with credit scores above 600 to apply, as meeting this criteria will help streamline the application process.
APPLICANT CHARGES:
Application Fees: $75 each adult, 18 years of age and older (non-refundable).
Lease Initiation Admin Fee: $150.00 after approval and upon signing.
Security Deposit: Equal to one month's rent.
$25 each pet application fee for pet verification (non-refundable).
Current vaccination records will be required.
ESA and service animals are FREE with verified documentation.
Pet Fee if applicable (non-refundable) $350 each pet.
All Rent Solutions residents are enrolled in the Resident Benefits Package (RBP) for $49.95/month which includes liability insurance, credit building to help boost the resident's credit score with timely rent payments, HVAC air filter delivery (for applicable properties), our best-in-class resident rewards program, and much more! More details upon application.
Location
State FL
County Hillsborough
Community Collins Add Ext Blk
Area 33606 - Tampa / Davis Island/University Of Tampa
Interior
Interior Features Other, Walk-In Closet(s), Window Treatments
Heating Central, Electric
Cooling Central Air
Flooring Wood
Furnishings Unfurnished
Appliance Dishwasher, Disposal, Dryer, Ice Maker, Microwave, Range, Refrigerator, Washer
Laundry Laundry Room
Exterior
Garage Spaces 1.0
Community Features None
Attached Garage true
Garage true
Private Pool No
Building
Story 3
Entry Level Three Or More
New Construction false
Schools
Elementary Schools Gorrie-Hb
Middle Schools Wilson-Hb
High Schools Plant-Hb
Others
Pets Allowed Breed Restrictions, Cats OK, Dogs OK, Number Limit, Size Limit
Senior Community No
Pet Size Medium (36-60 Lbs.)
Num of Pet 2
Virtual Tour https://www.propertypanorama.com/instaview/stellar/TB8425025








