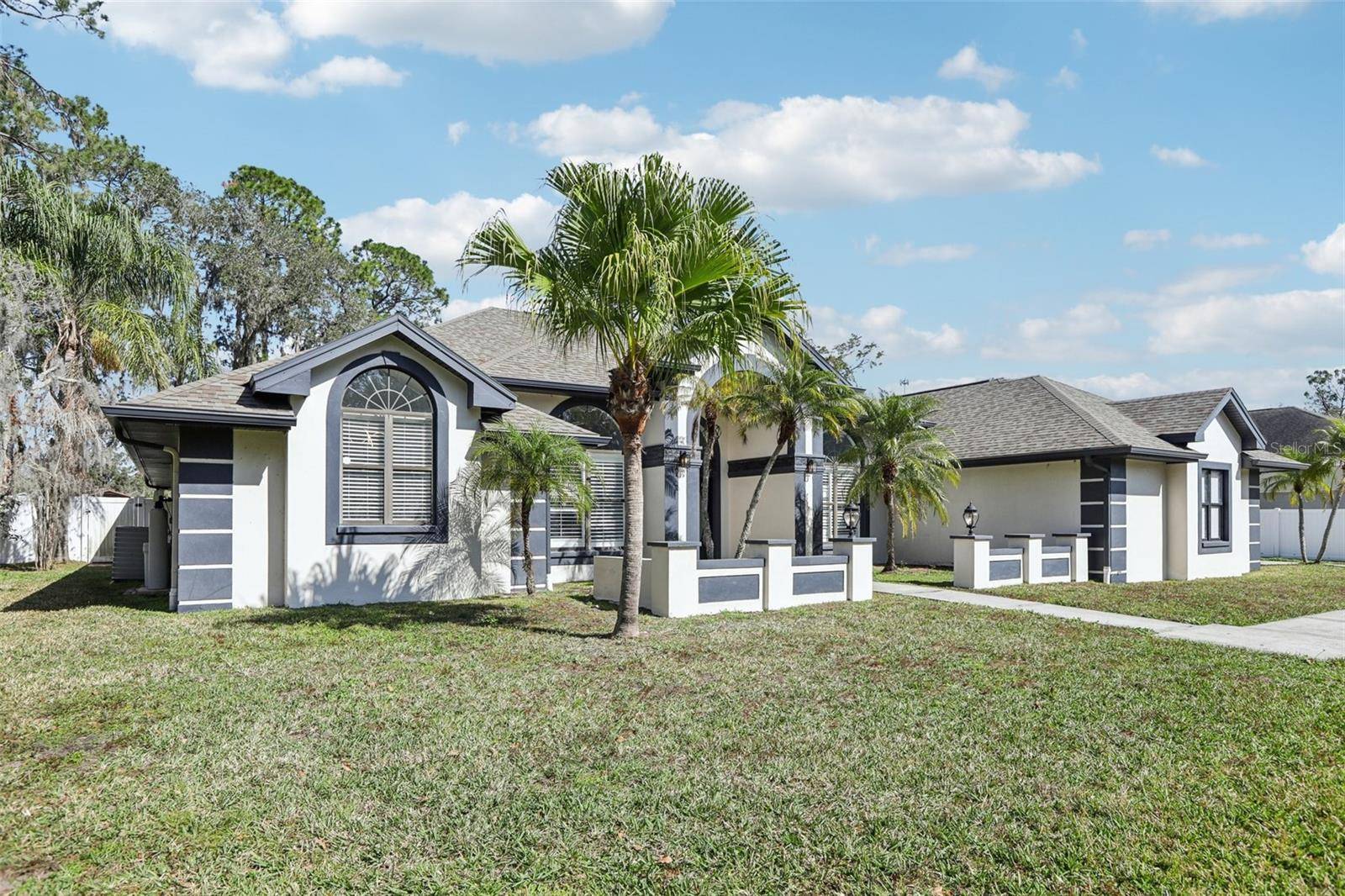1010 EMERALD CREEK DR Valrico, FL 33596
4 Beds
5 Baths
3,854 SqFt
UPDATED:
Key Details
Property Type Single Family Home
Sub Type Single Family Residence
Listing Status Active
Purchase Type For Sale
Square Footage 3,854 sqft
Price per Sqft $206
Subdivision Emerald Creek
MLS Listing ID TB8409382
Bedrooms 4
Full Baths 3
Half Baths 2
Construction Status Completed
HOA Fees $500/ann
HOA Y/N Yes
Annual Recurring Fee 500.0
Year Built 1991
Annual Tax Amount $11,443
Lot Size 0.500 Acres
Acres 0.5
Property Sub-Type Single Family Residence
Source Stellar MLS
Property Description
Some of the many recent upgrades include kitchen cabinets and appliances (2022), new main bathroom vanities, faucets and lightning (2024), water heaters (2022 and 2024), AC (2023), whole-home water filtration and treatment system (2021), impact-rated garage door with smart opener (2024), and a NEW ROOF (2021). This spacious home also has TWO FIREPLACES, one in the main bedroom and one in the family room. If you love wine, you'll love the completely remodeled WET BAR with enough space for your whole wine collection.
The outdoor space has been equally upgraded to accommodate your own vision of a pool oasis (2024). The whole deck area boasts TRAVERTINE STONE TILE, and the outdoor kitchen is brand new. The pool was completely RESURFACED, and the pool equipment was upgraded. The lanai area is spacious and ready to accommodate your choice of furniture, TV, lighting, etc.
The best feature of this wonderful home is its GREAT LOCATION and community; the peaceful and private setting makes it the ideal home for every family. Don't miss this one-of-a-kind opportunity!
Location
State FL
County Hillsborough
Community Emerald Creek
Area 33596 - Valrico
Zoning RSC-2
Interior
Interior Features Ceiling Fans(s), Eat-in Kitchen, High Ceilings, Stone Counters, Walk-In Closet(s), Wet Bar
Heating Central
Cooling Central Air
Flooring Luxury Vinyl
Fireplaces Type Living Room, Primary Bedroom, Stone, Wood Burning
Furnishings Unfurnished
Fireplace true
Appliance Bar Fridge, Built-In Oven, Convection Oven, Cooktop, Dishwasher, Disposal, Electric Water Heater, Microwave, Refrigerator, Water Filtration System
Laundry Electric Dryer Hookup, Laundry Room, Washer Hookup
Exterior
Exterior Feature Outdoor Grill, Outdoor Kitchen, Rain Gutters, Sliding Doors
Garage Spaces 2.0
Pool Gunite, In Ground
Utilities Available Electricity Connected, Sewer Connected, Water Connected
Roof Type Shingle
Attached Garage true
Garage true
Private Pool Yes
Building
Lot Description Sidewalk, Unincorporated
Entry Level One
Foundation Slab
Lot Size Range 1/2 to less than 1
Sewer Public Sewer
Water Public
Structure Type Concrete
New Construction false
Construction Status Completed
Others
Pets Allowed Yes
Senior Community No
Ownership Fee Simple
Monthly Total Fees $41
Acceptable Financing Cash, Conventional, FHA, Lease Option, VA Loan
Membership Fee Required Required
Listing Terms Cash, Conventional, FHA, Lease Option, VA Loan
Special Listing Condition None







