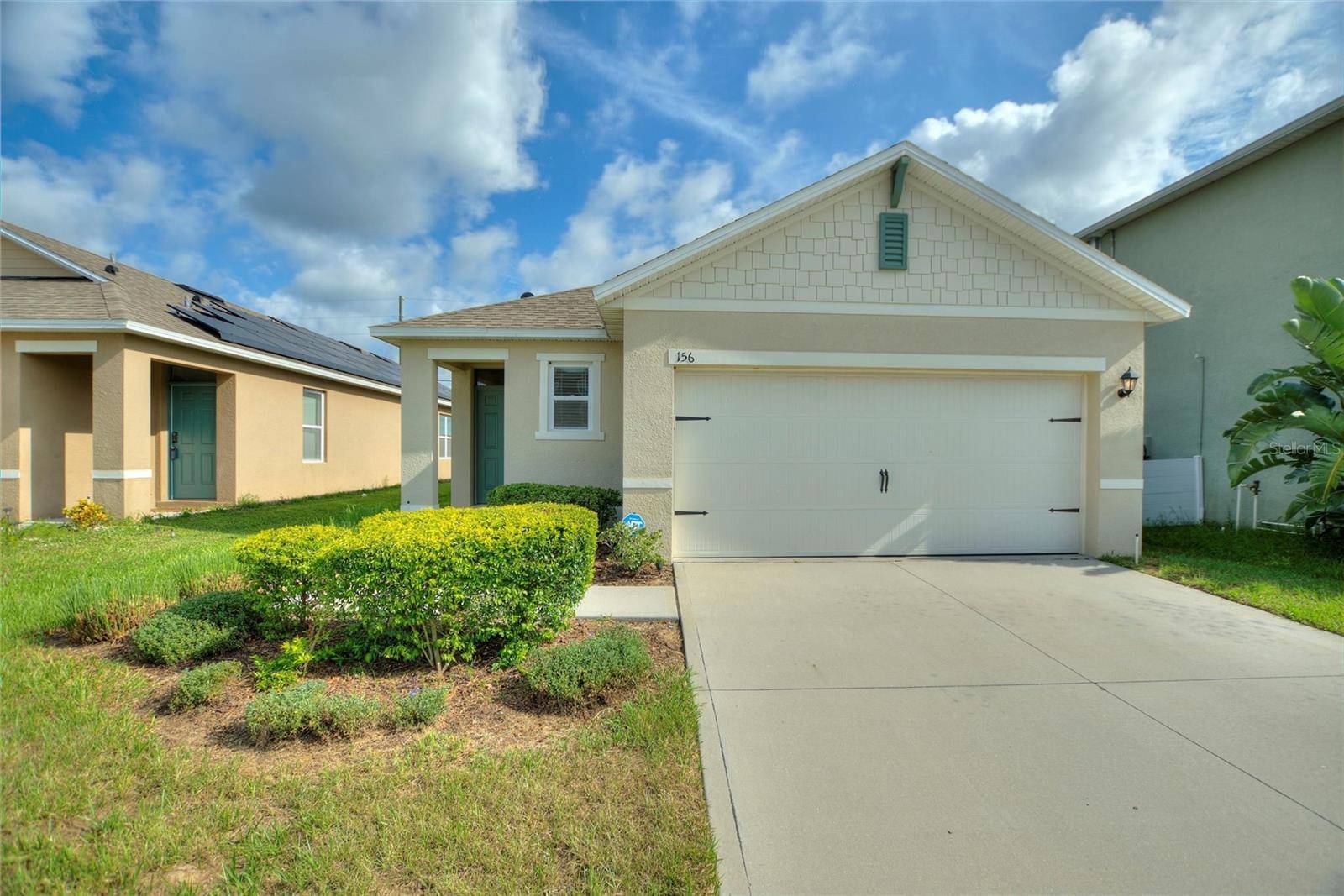156 EAGLEVIEW LOOP Davenport, FL 33837
3 Beds
2 Baths
1,529 SqFt
UPDATED:
Key Details
Property Type Single Family Home
Sub Type Single Family Residence
Listing Status Active
Purchase Type For Sale
Square Footage 1,529 sqft
Price per Sqft $196
Subdivision Lake Charles Residence Ph 1A
MLS Listing ID P4935593
Bedrooms 3
Full Baths 2
Construction Status Completed
HOA Fees $148/ann
HOA Y/N Yes
Annual Recurring Fee 148.0
Year Built 2020
Annual Tax Amount $7,696
Lot Size 4,791 Sqft
Acres 0.11
Property Sub-Type Single Family Residence
Source Stellar MLS
Property Description
Located in the peaceful and welcoming community of Charles Cove, this home combines comfort, charm, and convenience in one irresistible package.
Step inside to find a bright and inviting dining area—ideal for family meals or hosting unforgettable dinner parties. The kitchen offers generous counter space and seamlessly connects to the spacious living room, creating an open-concept layout perfect for entertaining or simply relaxing at home.
Unwind in the expansive primary suite, featuring a walk-in closet and a luxurious en-suite bath complete with dual sinks—your own personal retreat after a long day.
Whether you're looking for a forever home or the perfect vacation escape, this property delivers the lifestyle you've been dreaming of.
Don't miss your chance—schedule your private tour today and make this stunning home yours!
Location
State FL
County Polk
Community Lake Charles Residence Ph 1A
Area 33837 - Davenport
Interior
Interior Features Thermostat, Walk-In Closet(s), Window Treatments
Heating Central
Cooling Central Air
Flooring Carpet, Ceramic Tile
Fireplace false
Appliance Dishwasher, Dryer, Electric Water Heater, Range, Refrigerator, Washer
Laundry Inside
Exterior
Exterior Feature Sidewalk
Garage Spaces 2.0
Utilities Available Cable Available, Electricity Available, Phone Available, Sewer Connected, Sprinkler Meter, Water Available
Roof Type Shingle
Porch Front Porch
Attached Garage true
Garage true
Private Pool No
Building
Lot Description Sidewalk, Paved
Story 1
Entry Level One
Foundation Slab
Lot Size Range 0 to less than 1/4
Builder Name DR Horton
Sewer Public Sewer
Water Public
Architectural Style Ranch
Structure Type Stucco
New Construction false
Construction Status Completed
Schools
Elementary Schools Horizons Elementary
Middle Schools Boone Middle
High Schools Ridge Community Senior High
Others
Pets Allowed Cats OK, Dogs OK
Senior Community No
Ownership Fee Simple
Monthly Total Fees $12
Acceptable Financing Cash, Conventional, FHA, USDA Loan, VA Loan
Membership Fee Required Required
Listing Terms Cash, Conventional, FHA, USDA Loan, VA Loan
Special Listing Condition None
Virtual Tour https://www.youtube.com/embed/whzyWDVRJO4







