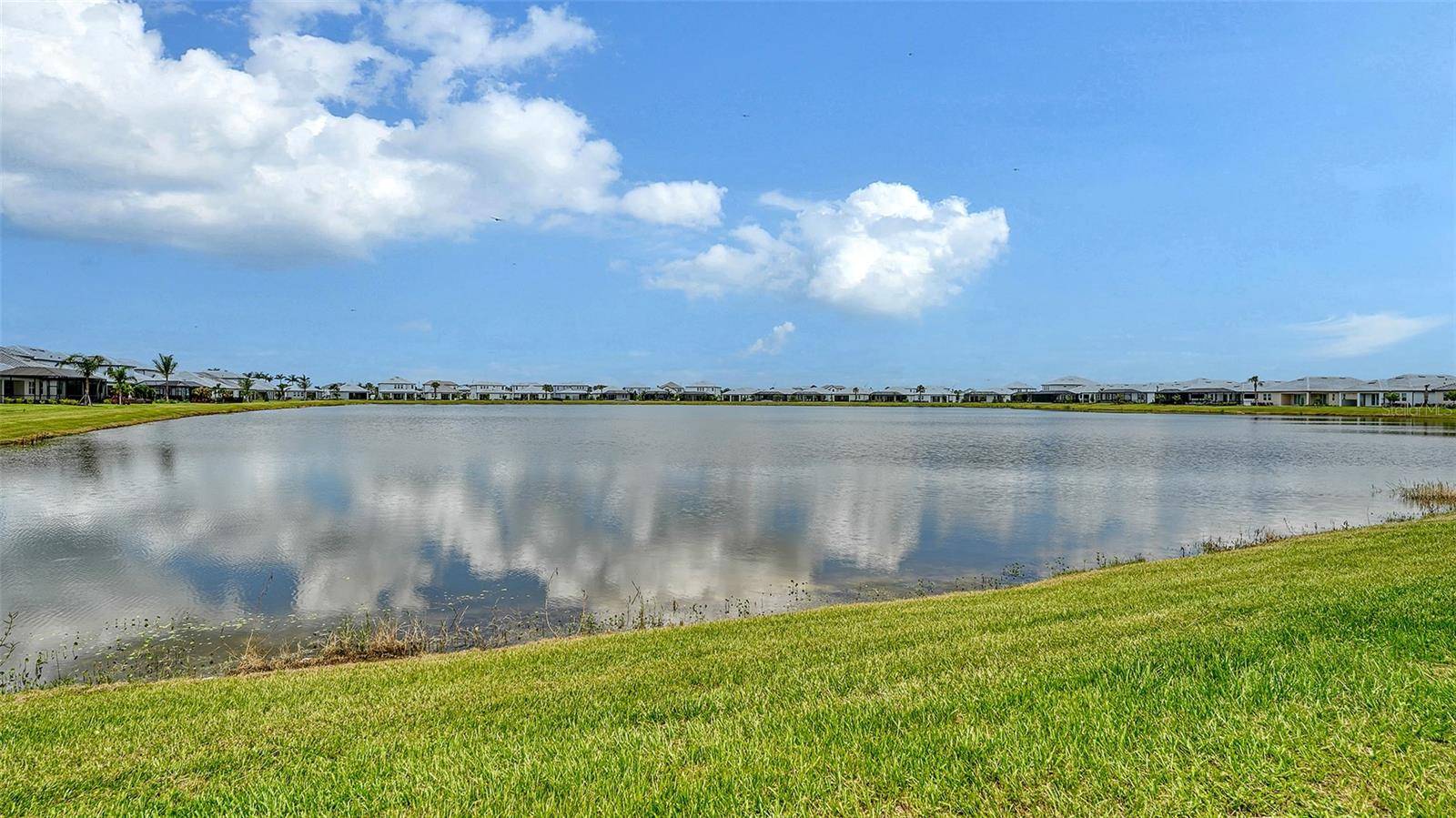17225 SAVORY MIST CIR Lakewood Ranch, FL 34211
4 Beds
3 Baths
2,583 SqFt
UPDATED:
Key Details
Property Type Single Family Home
Sub Type Single Family Residence
Listing Status Active
Purchase Type For Sale
Square Footage 2,583 sqft
Price per Sqft $292
Subdivision Sweetwater At Lakewood Ranch
MLS Listing ID A4659257
Bedrooms 4
Full Baths 3
Construction Status Completed
HOA Fees $827/qua
HOA Y/N Yes
Annual Recurring Fee 3308.0
Year Built 2025
Annual Tax Amount $134
Lot Size 7,405 Sqft
Acres 0.17
Property Sub-Type Single Family Residence
Source Stellar MLS
Property Description
Step inside to an open and inviting layout that seamlessly blends indoor and outdoor spaces, highlighted by expansive large lake views that create a tranquil oasis right in your backyard—perfect for morning coffees or evening sunsets. The heart of the home is a sleek, modern kitchen equipped with premium wall ovens and a cooktop, perfect for culinary enthusiasts. Elegant details abound, including metal spindles on the stairs for a touch of sophistication and 8-foot doors that enhance the sense of space and grandeur.
Built with resilience in mind, the home is equipped with full hurricane impact glass throughout, offering superior protection, noise reduction, and energy efficiency.
As part of the amenity-rich Sweetwater community, you'll enjoy gated entry for added security and privacy, a luxurious clubhouse for social gatherings, a resort-style pool for relaxation, a fully equipped fitness center, pickleball courts for active fun, and basketball courts for friendly competitions. Sweetwater at Lakewood Ranch combines upscale living with convenient access to shopping, dining, top-rated schools, and the vibrant lifestyle of the greater Lakewood Ranch area.
Don't miss this opportunity to own a slice of paradise—schedule your private showing today!
Location
State FL
County Manatee
Community Sweetwater At Lakewood Ranch
Area 34211 - Bradenton/Lakewood Ranch Area
Zoning PD-R
Interior
Interior Features Eat-in Kitchen, Kitchen/Family Room Combo, Primary Bedroom Main Floor, Solid Wood Cabinets, Stone Counters, Thermostat, Walk-In Closet(s)
Heating Central, Natural Gas
Cooling Central Air
Flooring Carpet, Luxury Vinyl, Tile
Furnishings Unfurnished
Fireplace false
Appliance Built-In Oven, Cooktop, Dishwasher, Disposal, Gas Water Heater
Laundry Electric Dryer Hookup, Gas Dryer Hookup, Laundry Room, Washer Hookup
Exterior
Exterior Feature Sidewalk, Sliding Doors
Garage Spaces 2.0
Community Features Fitness Center, Gated Community - No Guard, Golf Carts OK, Irrigation-Reclaimed Water, Playground, Pool, Tennis Court(s)
Utilities Available Cable Available, Electricity Connected, Natural Gas Connected, Sewer Connected, Sprinkler Recycled, Underground Utilities, Water Connected
Amenities Available Basketball Court, Clubhouse, Fitness Center, Gated, Pickleball Court(s), Playground, Pool, Recreation Facilities, Tennis Court(s)
Waterfront Description Lake Front
View Y/N Yes
View Water
Roof Type Tile
Attached Garage true
Garage true
Private Pool No
Building
Story 2
Entry Level Two
Foundation Slab
Lot Size Range 0 to less than 1/4
Builder Name M/I Homes
Sewer Public Sewer
Water Public
Architectural Style Mediterranean
Structure Type Block,Stucco,Frame
New Construction true
Construction Status Completed
Schools
Elementary Schools Gullett Elementary
Middle Schools Dr Mona Jain Middle
High Schools Lakewood Ranch High
Others
Pets Allowed Cats OK, Dogs OK
HOA Fee Include Pool,Maintenance Grounds
Senior Community No
Ownership Fee Simple
Monthly Total Fees $275
Membership Fee Required Required
Special Listing Condition None
Virtual Tour https://pix360.com/phototour5/40352/







